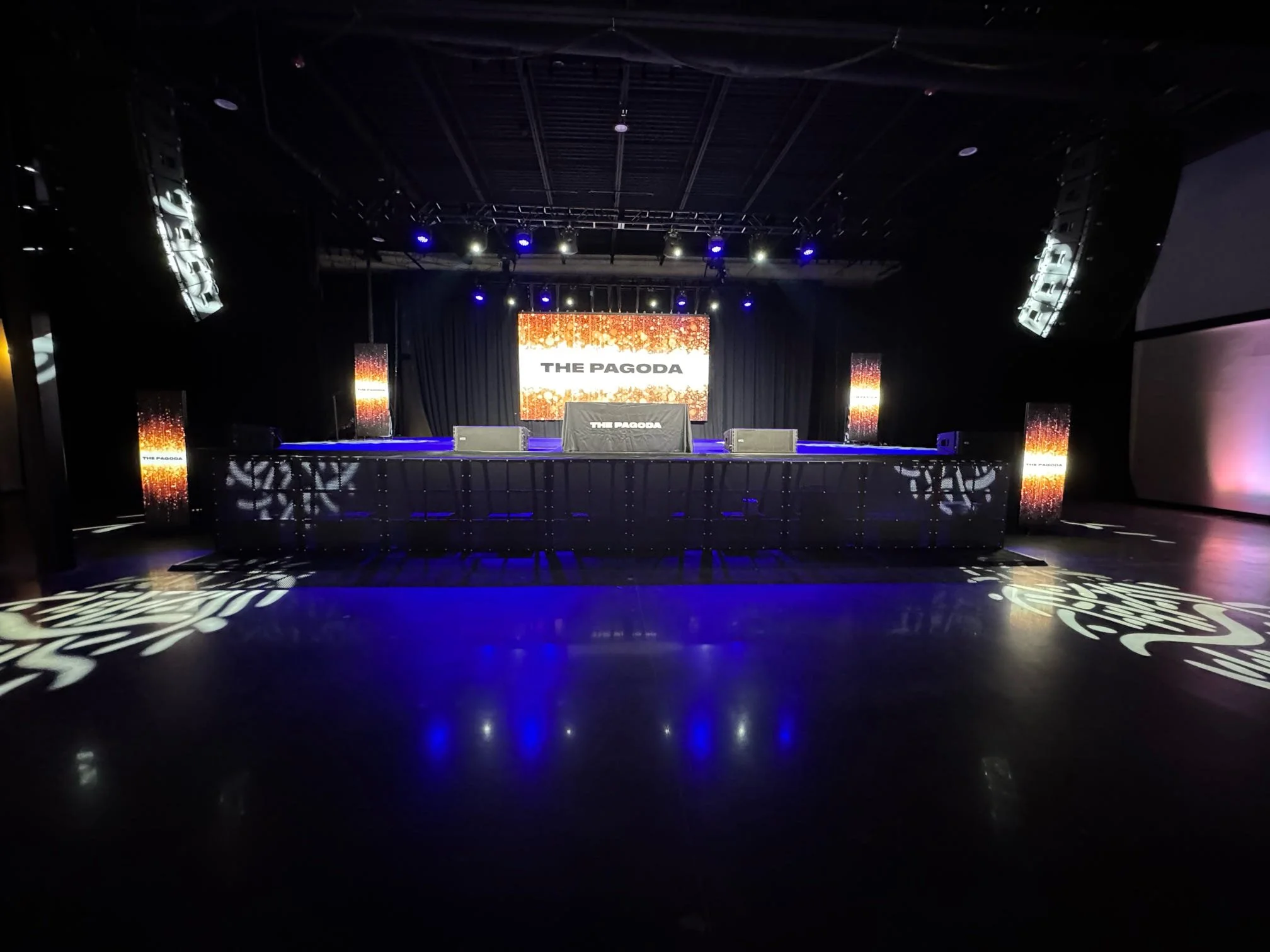Our Spaces
Main stage
Open floor: 80’ x 80'. Stage: 40’ x 40’.
25’ high ceilings, polished concrete floors, industrial rigging + lighting grid, concert-grade sound system, A/V ready with full customization, holds up to 1000 people
Green rooms
Two 10’ x 15’ suites with the option to combine
Use as 2 private lounges or 1 connected space, includes sink, cabinets, and mini fridge, sleek wood floors + soft overhead lighting, private, quiet, and functional, ideal for talent, VIPs, or production crew.


